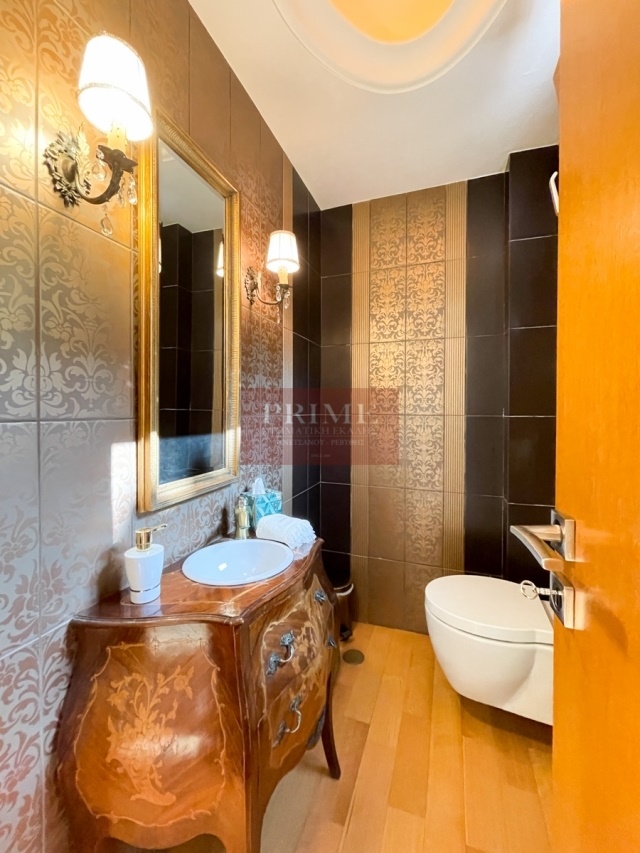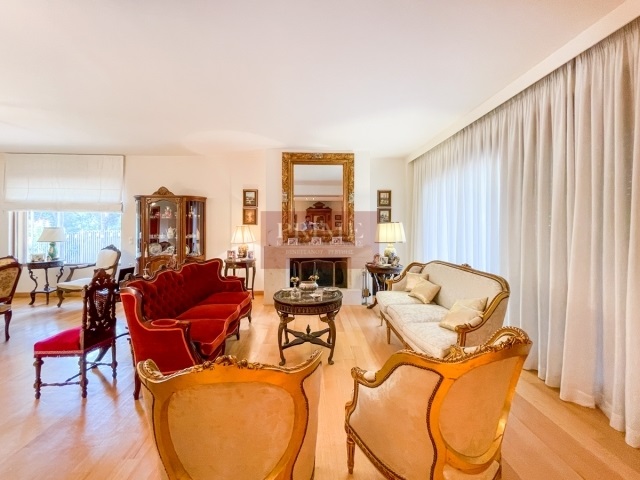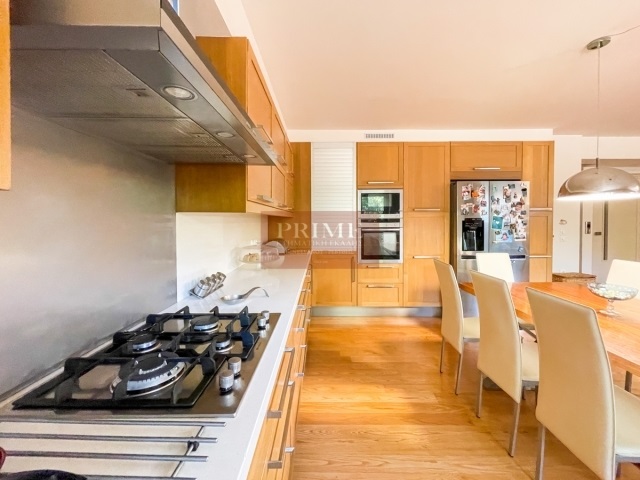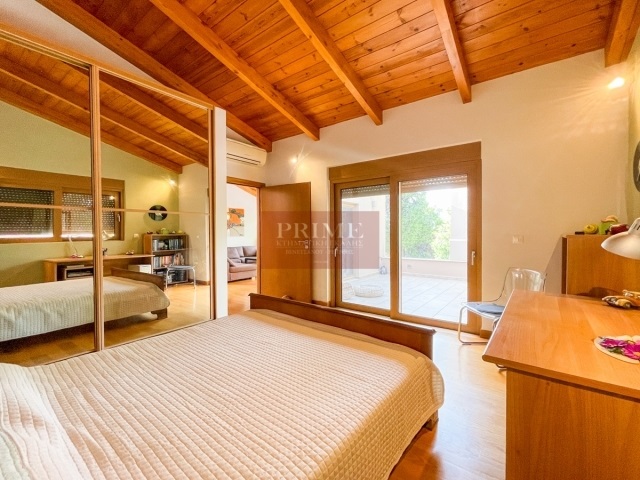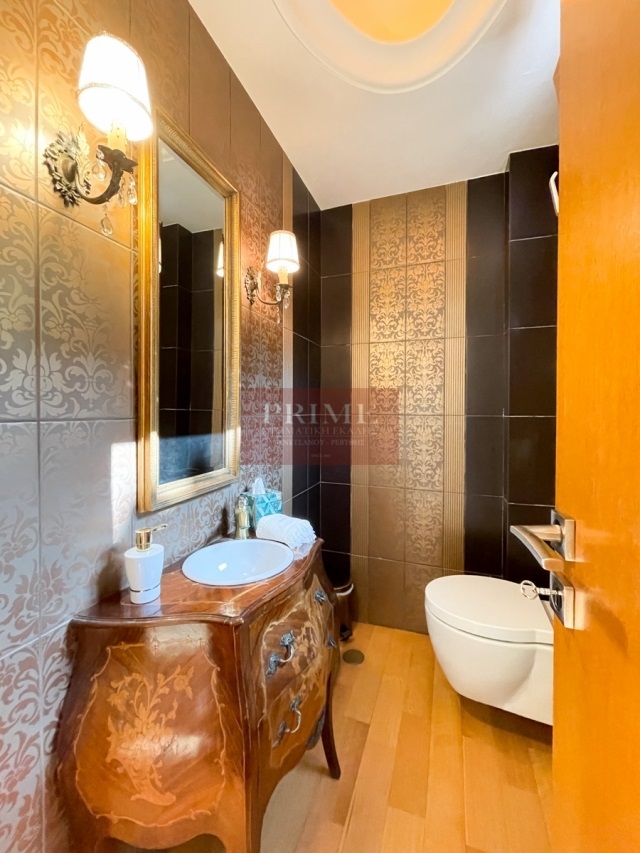Residential complex, for sale - 570 Sq.m
Drossia
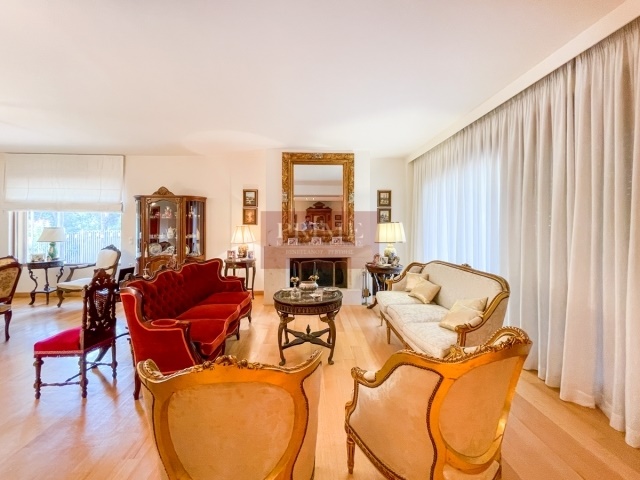 |
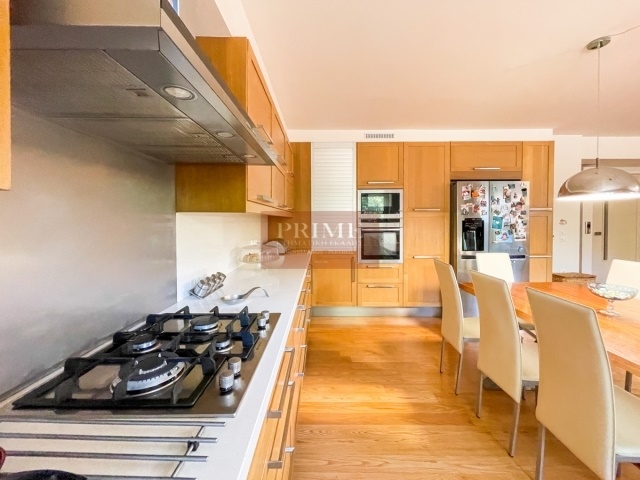 |
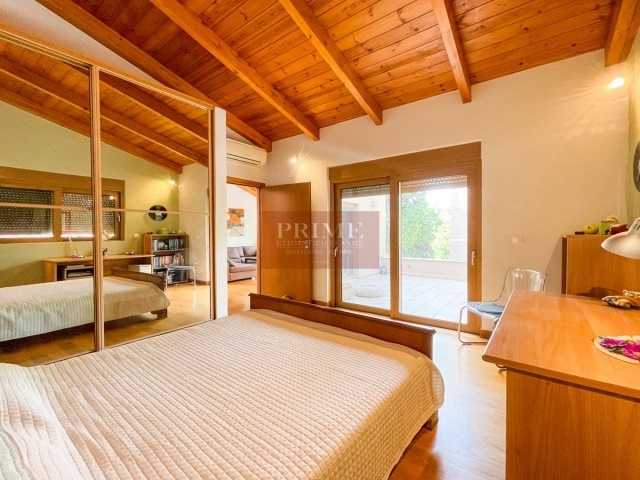 |
Basic Characteristics
-
Category
Residential -
Property Type
Residential complex -
Price
910.000 € -
Area
570 sq.m -
Property plot
500 sq.m -
Price per sq.m
1.596,49 € -
Property Code
1440497 -
Bedrooms
6 -
Bathrooms
6 -
WC
4 -
Floor
Ground Floor, 1st, 2nd, 3rd -
Year Built
2010 -
Parking
5 -
Energy Class
B+
Additional Characteristics
-
Living Rooms: 4
-
Fireplaces: 4
-
Garden: Yes
-
Internal Staircase: Yes
-
Attic: Yes
-
Storage: Yes
-
Kitchens: 2
-
Access from: Asphalt
-
Advantages: Internet, Playroom, No shared expenses, Night Stream, Automatic Watering, Trees, Pets Allowed
-
Unique features: Luxury
-
Special features: Painted, Furnished, On Corner, With Facade, Bright, Airy
-
With View: Mountain
-
Condition: Renovated, Excellent Condition
-
Near to: Transportation, Park, School, Square, City Center
-
Additional: Underfloor Heating, Heating per Level, Air Conditioning, Boiler
-
Heating medium: Oil
-
Heating type: Autonomous
-
Security Amenities: CCTV, Security Alarm, Fire Extinguishing System
-
Additional: Window Screens, Elevator, Electric Appliances
-
Floors Type: Wooden
-
Glazed Windows: Triple glazed
-
Frames: Aluminum


